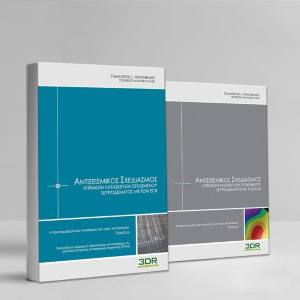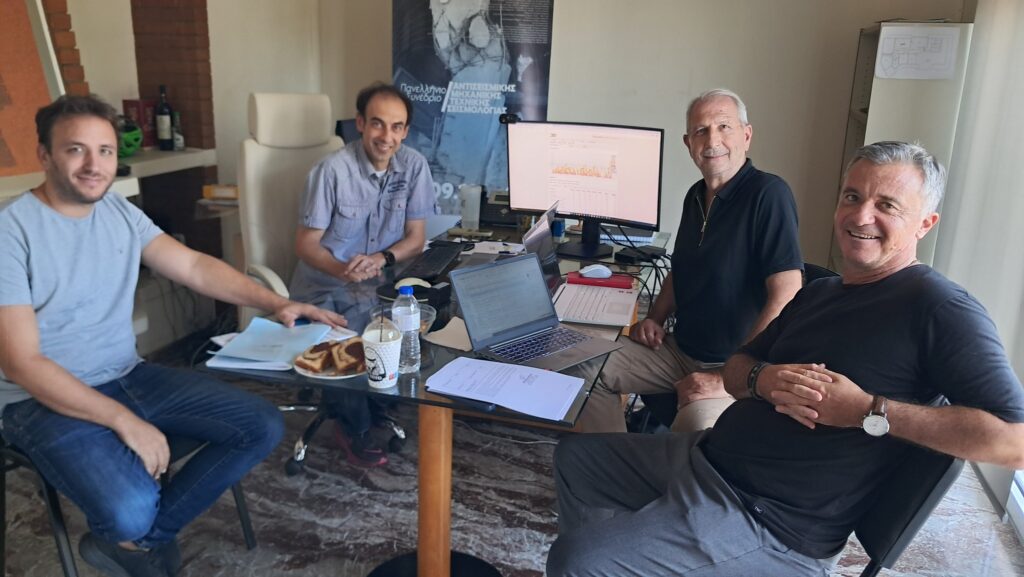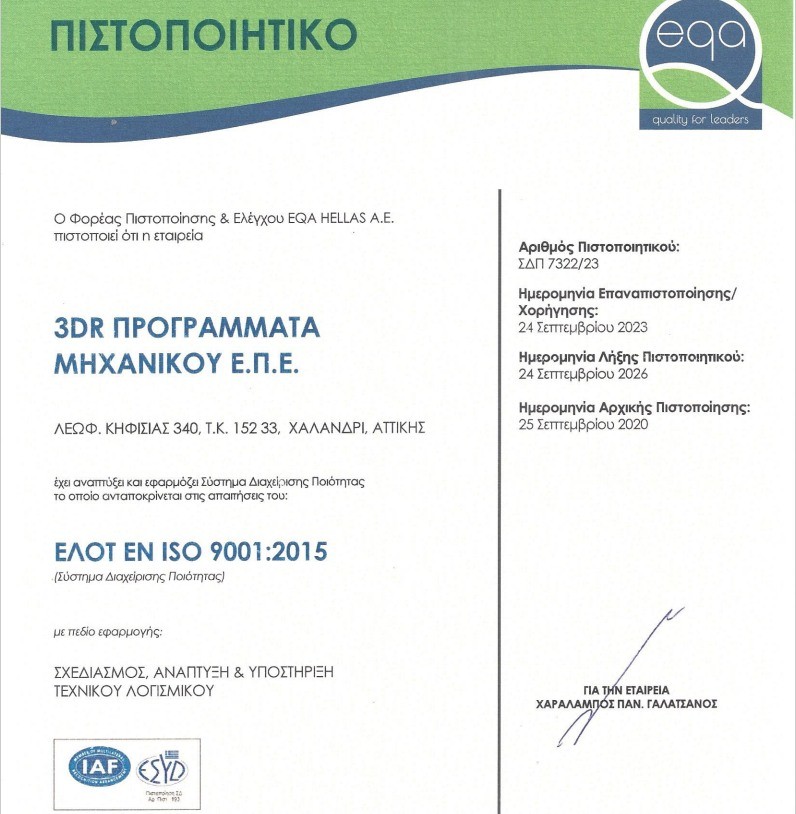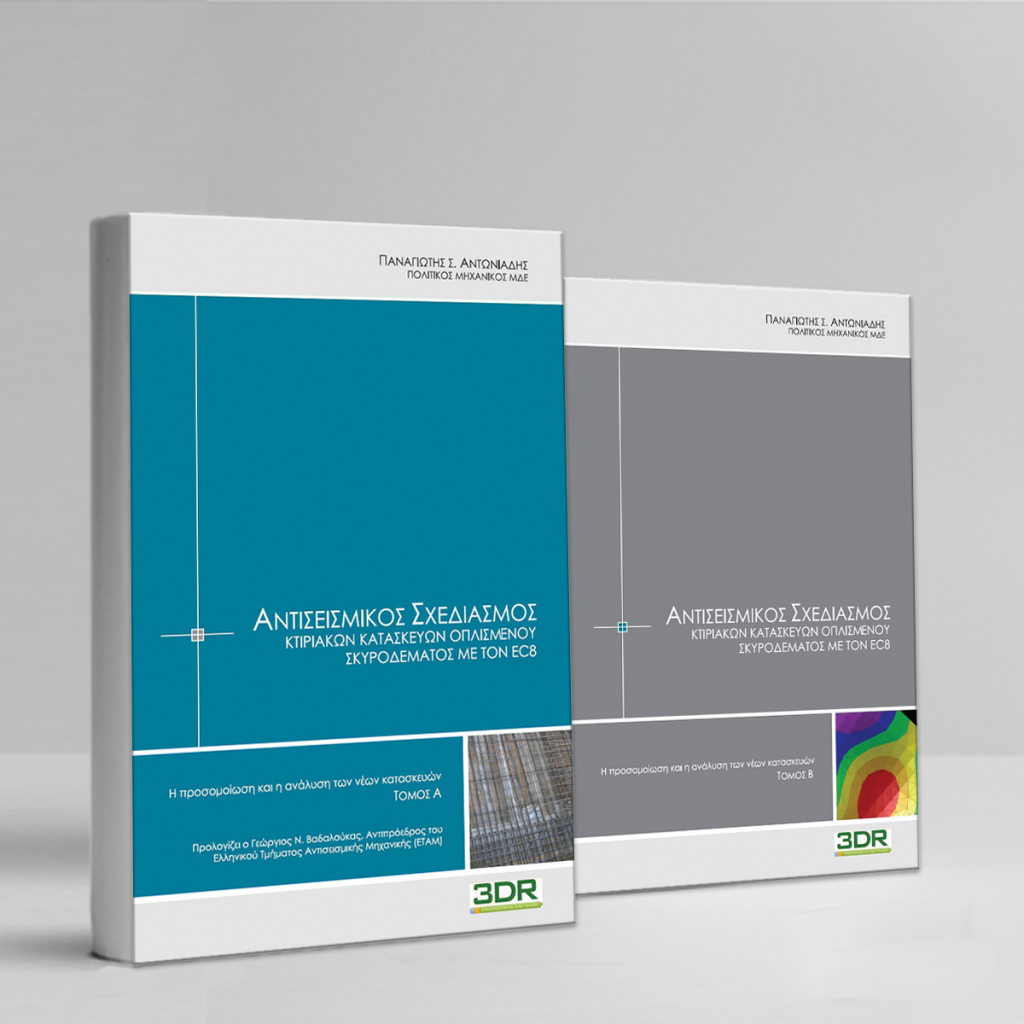Τοπογραφικό Πρόγραμμα | SPCAD (for progeCAD)
Με χαρά σας ανακοινώνουμε ότι η 3DR, είναι πλέον επίσημος αντιπρόσωπος του λογισμικού SPCAD!
Το SPCAD αποτελεί το ιδανικό add-on της σχεδιαστικής πλατφόρμας progeCAD για τοπογραφικές εφαρμογές καθώς και για εφαρμογές χαρτογραφίας.
Η άδεια του SPCAD είναι ετήσια και περιλαμβάνει ετήσια τεχνική υποστήριξη από την 3DR και λήψη όλων των αναβαθμίσεων χωρίς επιπρόσθετο κόστος, ενώ κάθε άδεια χρήσης μπορεί να ενεργοποιηθεί σε έως και πέντε συσκευές!
Προσφορά Γνωριμίας με Έκπτωση -25%
Η προσφορά ισχύει μόνο για αγορά μέσω του e-shop με την χρήση του παρακάτω εκπτωτικού κωδικού: SPCAD25
– Η προσφορά ισχύει μέχρι και 30/11/2025










